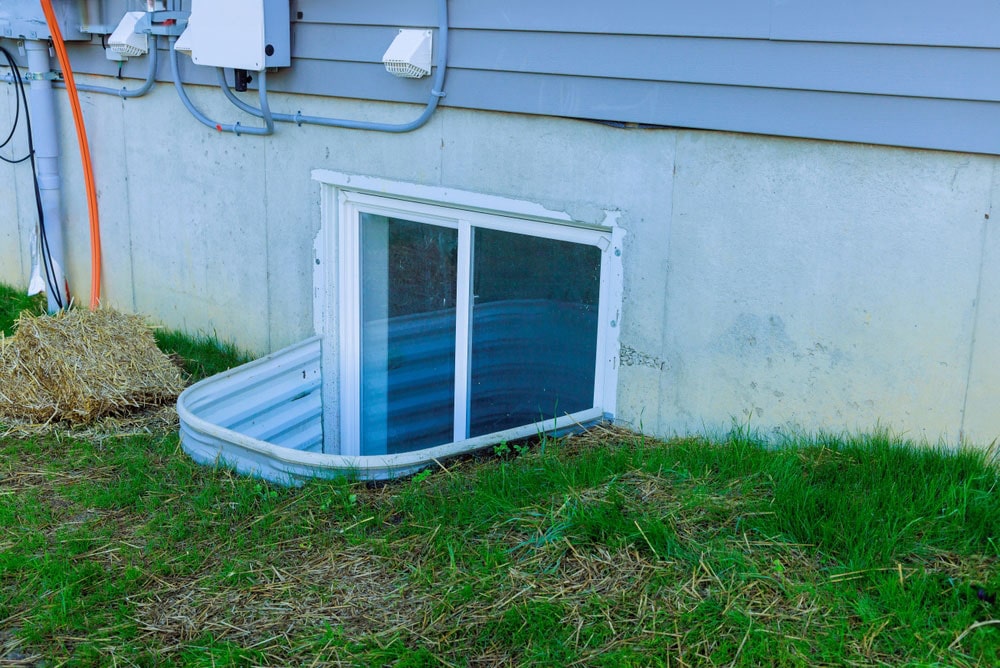Egress Windows – Everything You Need to Know in 2025
In this modern era, we are evolving at a very high pace. Technology is taking over everything, but sometimes technology fails humans and creates difficulty for them like short circuits can cause fires in households and buildings which can take lives if necessary precautions are not taken. That’s why egress windows are important in every household and building no matter residential or commercial so you can save yourself.
We will talk about egress windows and everything there is you need to know about egress windows in 2025. Let’s get started.
What are Egress Windows?
Egress windows are the type of windows that can be easily opened from the inside without any tool, key, or physical difficulty. The main purpose of the egress window is to provide an emergency exit in difficult and life-threatening situations like fire.
There’s a misconception that egress windows are only required in basements but there’s no guarantee that you can’t get in a worse situation when you are in your room or bathroom. You need egress windows in every room so you can get out of every life-threatening situation in your house.
According to the Ontario Building Code for egress windows, egress windows are necessary in every bedroom of a suite to ensure everyone has an emergency exit in case of emergency.
So, in order to follow the local building code and your safety, you need to have an egress window in your place. Egress windows are not there to provide you emergency exit but they are there also to provide an entryway for firefighters in case you are in a room without egress windows and can’t get out from that room or your staircase is blocked somehow.
Moreover, if safety windows or egress windows are not installed in your home then your home has failed fire safety standards. There also will be the risk of fines and hardships when you will be selling your house.
Other than the safety, egress windows can increase the value of your house by fulfilling the safety requirements.
Requirements for Egress Window
Size Requirement to Meet Building Code
The modern-day codes are designed carefully which allows occupants an easy way out in case of emergency through an egress window. So, the size requirements for egress windows must be considered no matter what.
The size requirement can vary from state to state and municipality to municipality, but according to the International Building Code for egress windows:
- An opening width of at least 20 inches
- An opening height of at least 24 inches
- A net clear opening of at least 5.7 square feet if above ground level or 5.0 sq. ft. when at ground level or lower
- A sill no more than 44 inches off the floor
Pro Home Exteriors always follows international and local building codes to ensure compliance with all relative codes no matter where you live.
The Minimum Egress Window Size for Bedrooms in Canada
According to the National Building Code of Canada (NBCC), Egress windows must have unhindered openings that are at least 0.35 m2 (3.8 ft2) in size and no less than 380 mm (15 in.). Measure between the sashes, jambs, sills, and opening mechanisms to make sure the unobstructed opening satisfies these requirements. (See the chart below for egress window size.)

Are there other rules for Egress Windows?
- Windows must be operable from the inside without any key, tools, or physical difficulty.
- Egress windows can’t be higher than 1.5 meters above the floor.
- If the sprinkler system is installed in the room then there is no need for the outside window for emergency exit.
Are the requirements for the basement are same?
No matter the area, the same standards for size and appearance apply. The egress window for basement must be higher than 1.5 meters from the floor. In order to provide quick access in the event of a fire, it is advised that a step be constructed beneath the window.
For a simple escape, the required window wells must be at least 760mm from the window. Because they are not big enough or wide enough to provide unobstructed passage, typical basement awning windows are not in compliance with building requirements.
Keep in mind that Calgary’s new egress window regulations demand the window well opening to be 30 inches deep instead of the previous 22 inches.

Famous egress window types in Canada
Even though there are so many different types of egress windows canada are available in the market. But there are some types which are famous in the people of Canada, such as,
Casement Windows:
These are similar to the door and swing outwards and offer a wide opening for exit in case of emergency.
Siding Windows:
These windows open sliding horizontally along the track and provide a clear and unobstructed escape path. These windows are a very good option for basements with very limited wall space.
Hopper Windows:
Hopper windows are space-efficient and a very suitable choice for basements. These windows open inward from the top and hinged at the bottom.
Tilt & Turn Windows:
These windows can be used for ventilation by simply tilting and by turning these windows can be an easy way out in case of emergency.

Talk With the Professionals at Pro Home Exteriors
Egress windows are not only there to provide you emergency exit and to complete local building codes, but also they increase the value and aesthetics of your place. Whether you are planning on installing egress windows for design or safety purposes, you need a professional team that can install these windows at your place with creative ideas and careful planning. Get in touch with the Pro Home Exteriors professional team and find the right solution.

